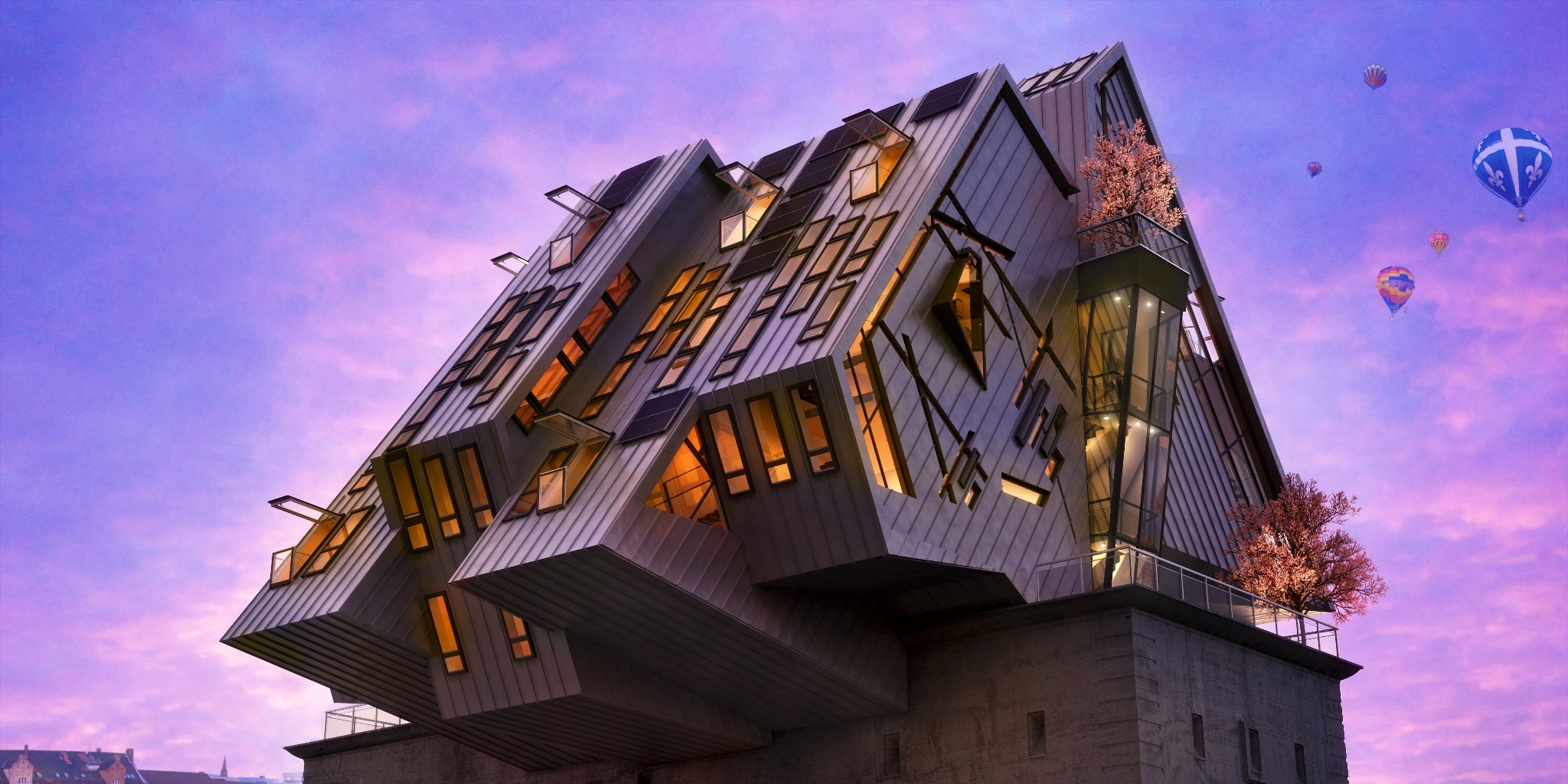Housing shortage in Europe is a fact, especially in the urban areas. Also its increase in the future is a fact. So, when designing future living, you have to consider those facts.
The idea of this project was to counter the housing shortage by using unused spaces, spaces you cannot use, because reconstructing them is simply not possible. The idea was using the numerous bunkers existing in Europe, which are made of nearly indestructible concrete.
As an example, consider my home town Hanover in Germany which contains about 65 bunkers spread all over the city. Some of them cannot, others are not allowed to be removed, since they are a world cultural heritage from the Second World War. The best way to use those bunkers appears to create housing on top of them, to start building above the city in a special, extraordinary way. So basically, to create “a new vision of the loft”.
Usually when talking about a loft you imagine one big room and open spaces horizontally speaking. The new vision of the loft includes open, roomy spaces but vertically speaking! The rooms flow into each other from the bottom to the top and still you have the characteristic roof in every room, covering the whole loft.
Such loft apartments, placed on the roof of a bunker, can then be placed one after another. This system allows numerous lofts on one building. In this project I placed ten lofts on the bunker with five on each side. The outer appearances of the lofts, being modern and dynamic, are in complete contrast to the bunkers.
The zinc sheet roofs contain the FGH-V P2 Gallery Fakro windows, which on the one hand replace balconies by their special design that allows standing in them and on the other hand encourage the verticality of the concept.
To keep this new kind of living environmental friendly, solar collectors are placed on the roofs, not only bringing use, but also completing the design and giving the outer appearance a special touch. Going green will increase in importance in the future, so why not bring nature above the city? Floating trees upon floating lofts will be the future.
Inside, the lofts are divided in four to five floors in split-level character while each one has its own purpose of use. The open character of the floors which flow into each other is supported by stairs, ladders and poles. Those elements accent the modernity of this young and adventurous kind of living.
To sum up, the new vision of the loft is practical and provides a high living quality at the same time.


